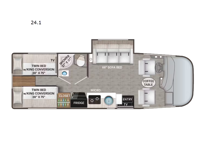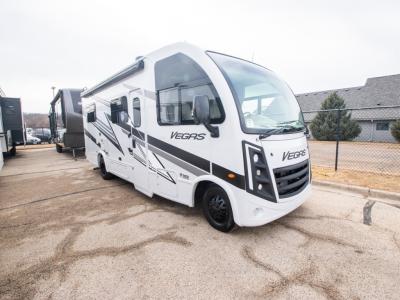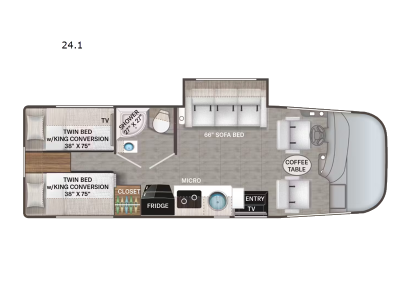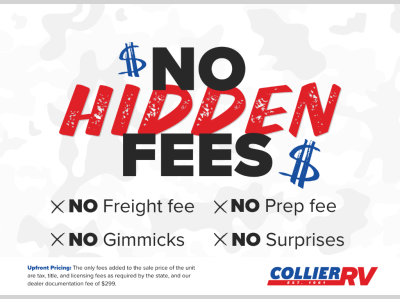Thor Motor Coach Vegas 24.1 Motor Home Class A For Sale
-
View All 24.1 In Stock »

Thor Motor Coach Vegas Class A gas motorhome 24.1 highlights:
- Twin Beds with King Conversion
- Sofa Bed with Removable Table
- Winegard ConnecT 2.0
- Touchscreen Dash Radio
The front cab of this Vegas Class A gas motorhome is excellently appointed with a stow-away coffee table, reclining/swivel leatherette captain's chairs, and a 14" touchscreen dash radio with Bluetooth, Android Auto, and Apple CarPlay! A single slide holds the 68" sofa bed so that it isn't in your way as you walk back to the semi-private bedroom. The kitchen offers you a two burner cooktop to sauté veggies, and there are two Smart TVs to provide you with all the entertainment you could need. Within the full bath you'll find a 27" x 27" radius shower with a skylight, a stainless steel bath sink, and a 12V power bath vent to keep this space fresh.
You'll find excellent drivability with the Thor Motor Coach Vegas Class A gas motorhome thanks to the Ford E-Series chassis and 7.3L V8 engine! They allow you to set up camp with ease thanks to the Rapid Camp+ multiplex system which is your all-in-one control center. You won't even have to get up while you're outside relaxing when you want the power patio awning to extend because you can open it with the click of a button on your phone. If you hook up a grill to the exterior LP connection, you'll also have a place to cook while you're outdoors, and the 100W solar panel with a controller helps you get away from the crowds. The HD-MAX exterior with graphics package will catch everyone's eye at the campground, and the premium one-piece domed roof will last through years of use.
We have 1 24.1 availableView InventorySpecifications
Sleeps 4 Slides 1 Length 25 ft 8 in Ext Width 7 ft 10 in Ext Height 11 ft Int Height 6 ft 10 in Interior Color Seapearl, Mica Exterior Color Black Jack Edition, Stardust, White Lightning Standard Graphics on HD-Max Hitch Weight 8000 lbs GVWR 12500 lbs Fresh Water Capacity 41 gals Grey Water Capacity 40 gals Black Water Capacity 30 gals Tire Size 16" Furnace BTU 35000 btu Generator 4.0 kW Gas Fuel Type Gas Engine 7.3L V8 Chassis Ford E-Series Horsepower 325 hp Fuel Capacity 55 gals Wheelbase 188 in Available Beds Two Twin with King Conversion Torque 450 ft-lb Refrigerator Type 12V Double Door Convection Cooking Yes Cooktop Burners 2 Shower Size 27" x 27" Number of Awnings 1 LP Tank Capacity 40 lbs Water Heater Type Tankless AC BTU 15000 btu Basement Storage 68.8 cu. ft. TV Info LR 32" Smart TV, BR 32" Smart TV Awning Info 16' Lateral Arm Power w/Integrated LED Lighting Gross Combined Weight 18500 lbs Shower Type Radius Electrical Service 30 amp Similar Motor Home Class A Floorplans
Motor Home Class A
-
- 26ft long
- Sleeps 4
- 1 slides
- 7.3L V8
- 325 HP
- Sale Price: $115,790
- MSRP: $170,429
- Save: $54,639
Payments From: $750 /mo.Request a Quote View Details »
Collier RV Super Center is not responsible for any misprints, typos, or errors found in our website pages. Any price listed excludes sales tax, registration tags, and delivery fees. Manufacturer pictures, specifications, and features may be used in place of actual units on our lot. Please contact us @815-446-0653 for availability as our inventory changes rapidly. All calculated payments are an estimate only and do not constitute a commitment that financing or a specific interest rate or term is available.










