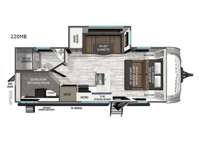Heartland North Trail 220MB Travel Trailer For Sale
-

Heartland North Trail travel trailer 220MB highlights:
- Bike Door
- Outdoor Griddle
- 19' Awning
- L-Shaped Kitchen
Once you step inside, you'll find a well designed front bedroom area featuring a 60" x 75" Murphy queen bed that transforms into a jack knife sofa, giving you flexible seating during the day. Each side includes a convenient nightstand for your essentials. In the slide-out, there's a combination wardrobe/pantry for added storage, along with a spacious 40" x 82" U-dinette, perfect for sharing meals, playing board games, or relaxing together. The dinette also converts into extra-sleeping space when needed. Across, the L-shaped kitchen offers everything you need, including a stainless-steel sink, microwave, cooktop, and a generous 11 cu. ft. refrigerator. In the rear, one corner houses cozy double bunks with storage below great for sleeping extra guests or stowing your gear. The opposite corner features a full bathroom complete with a 30" x 36" shower, foot-flush toilet, and a corner sink with a medicine cabinet to keep your toiletries organized.
Built for comfort, durability, and modern convenience, these Heartland North Trail travel trailers offer everything you need for a premium camping experience. Each model features a strong American-made Norco Z-frame with an aerodynamic front profile and front diamond plating for added protection. The exclusive TrusstXL Roof System and CoreShield vacuum-bonded walls with Azdel provide superior insulation. Inside, enjoy residential comforts like seamless countertops, solid hardwood maple cabinet doors, LED lighting throughout, and 60 x 80 in. queen beds or 60 x 76 in. Murphy beds. Tech-ready features include an LED smart TV, USB ports, TPMS monitoring, and a 200W solar panel with 30 AMP digital controller. With a Quiet Series A/C, on-demand 60K BTU water heater, with these trailers you are equipped to make every trip comfortable and adventure-ready.
Have a question about this floorplan?Contact UsSpecifications
Sleeps 8 Slides 1 Length 26 ft 9 in Ext Width 8 ft Ext Height 10 ft 8 in Int Height 6 ft 6 in Interior Color Calli Sand Hitch Weight 660 lbs GVWR 6995 lbs Dry Weight 5430 lbs Cargo Capacity 1565 lbs Fresh Water Capacity 55 gals Grey Water Capacity 30.5 gals Black Water Capacity 30.5 gals Number Of Bunks 2 Available Beds Queen Murphy Bed Refrigerator Type 12V Refrigerator Size 11 cu ft Cooktop Burners 3 Shower Size 30" x 36" Number of Awnings 1 LP Tank Capacity 20 Water Heater Type Tankless AC BTU 13500 btu TV Info LED Smart TV Awning Info Max-Length Power w/LED Light Axle Count 2 Number of LP Tanks 2 Shower Type Standard Solar Wattage 200 watts Similar Travel Trailer Floorplans
We're sorry. We were unable to find any results for this page. Please give us a call for an up to date product list or try our Search and expand your criteria.
Collier RV Super Center is not responsible for any misprints, typos, or errors found in our website pages. Any price listed excludes sales tax, registration tags, and delivery fees. Manufacturer pictures, specifications, and features may be used in place of actual units on our lot. Please contact us @815-446-0653 for availability as our inventory changes rapidly. All calculated payments are an estimate only and do not constitute a commitment that financing or a specific interest rate or term is available.




